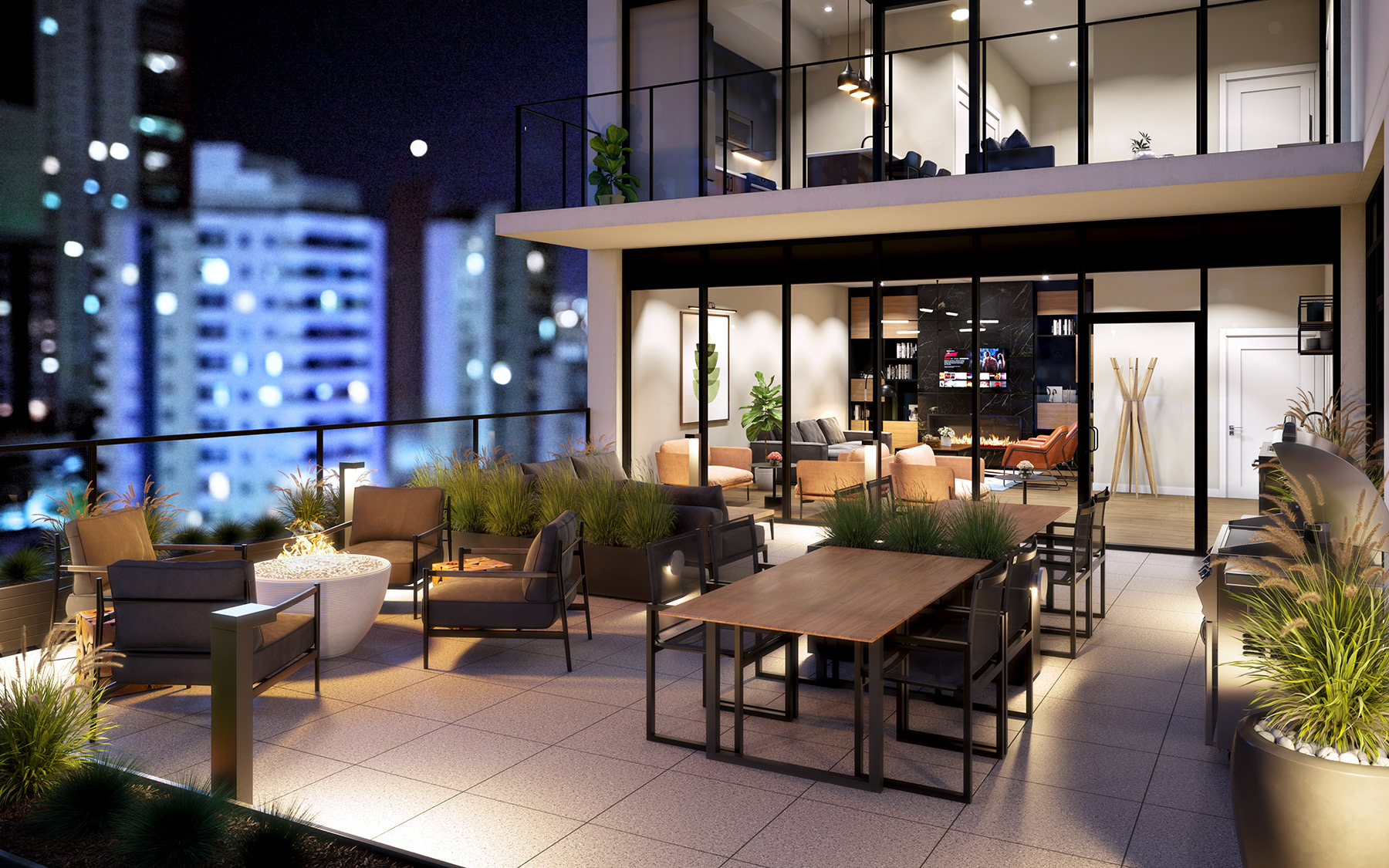About Q Condos.A uniquely designed building in a superb location.
Q Condo’s slender design will be the beacon of DTK's growing creative scene – truly one of the best new condos in Waterloo Region's Kitchener, Waterloo and Cambridge area.
The design of Q Condos uniquely blends history, art, and engineering. Discover the best, new condo in Kitchener!
The past meets the present.
The original 1917 building at the corner of 20 Queen Street and Goudies Lane was inspired by the Beaux-Art architectural era. Q Condos' slender stance will rise high above this original reclaimed brick building with large window wall glazing, coloured concrete panels and perforated metal panel balcony screens.
Community benefit space planned.
The main floor of Q Condos will open into a new community space in Goudies Lane, featuring a boutique coffee shop, social space and performance area where patrons will enjoy scheduled art and music events.
Celebrating the history of music.
Queen Street and Goudies Lane was home to various conservatories of music and dance. To continue the creativity at this corner, a community performance space will be designed and built at the base of Q Condos.
Spacious, well-appointed suites with large windows to take in the view.
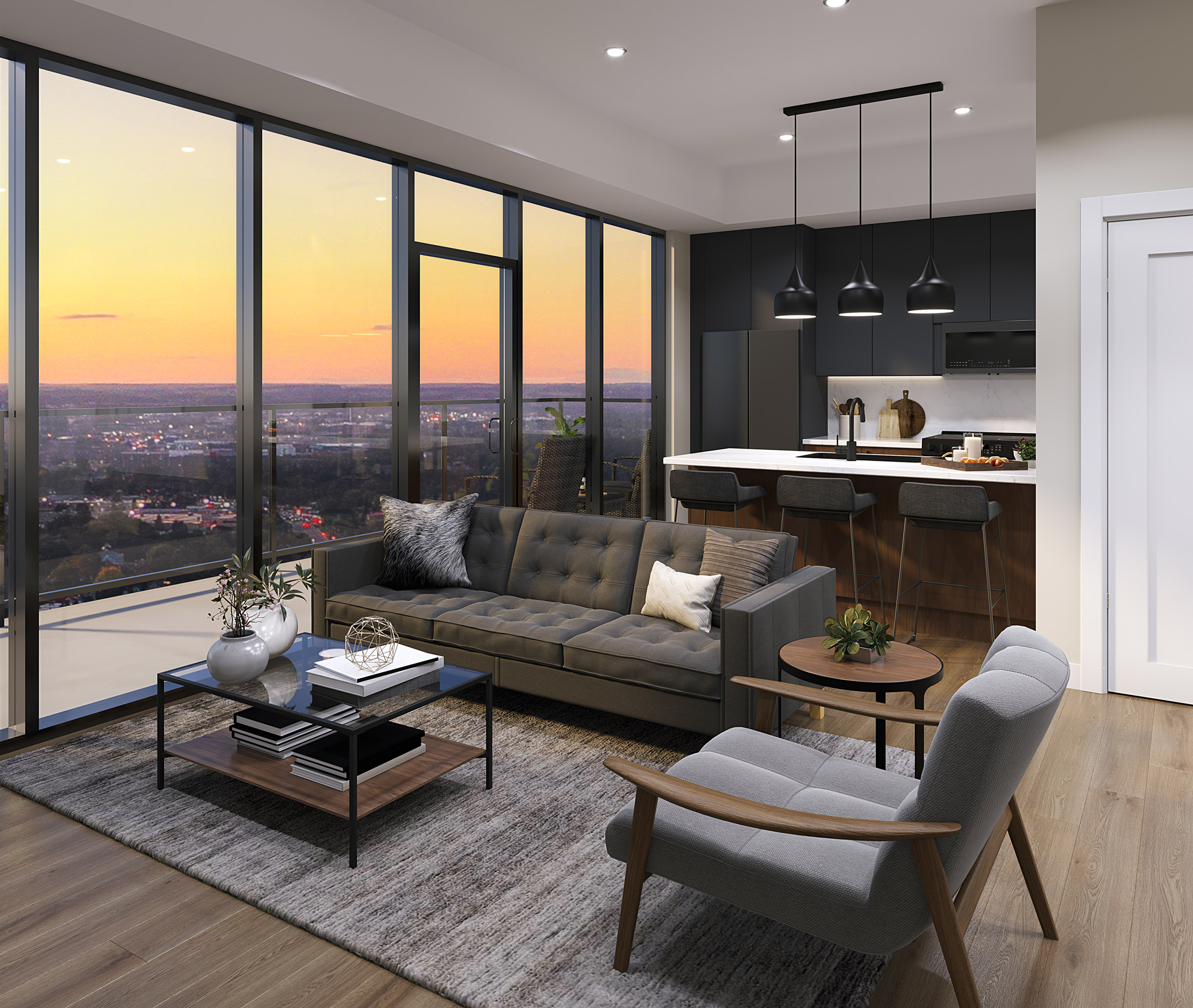
Powered by 1Valet’s smart building system.
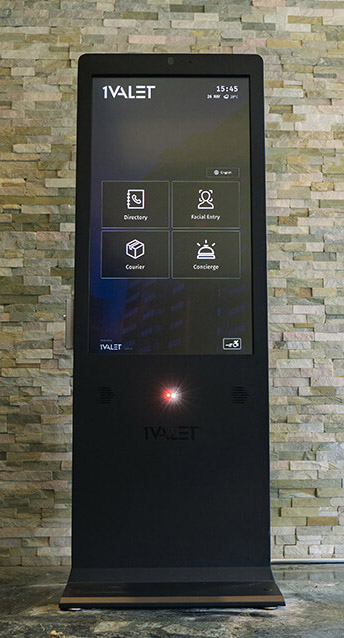
State-of-the-art cross training facility.
Q is the perfect blend of art and engineering.
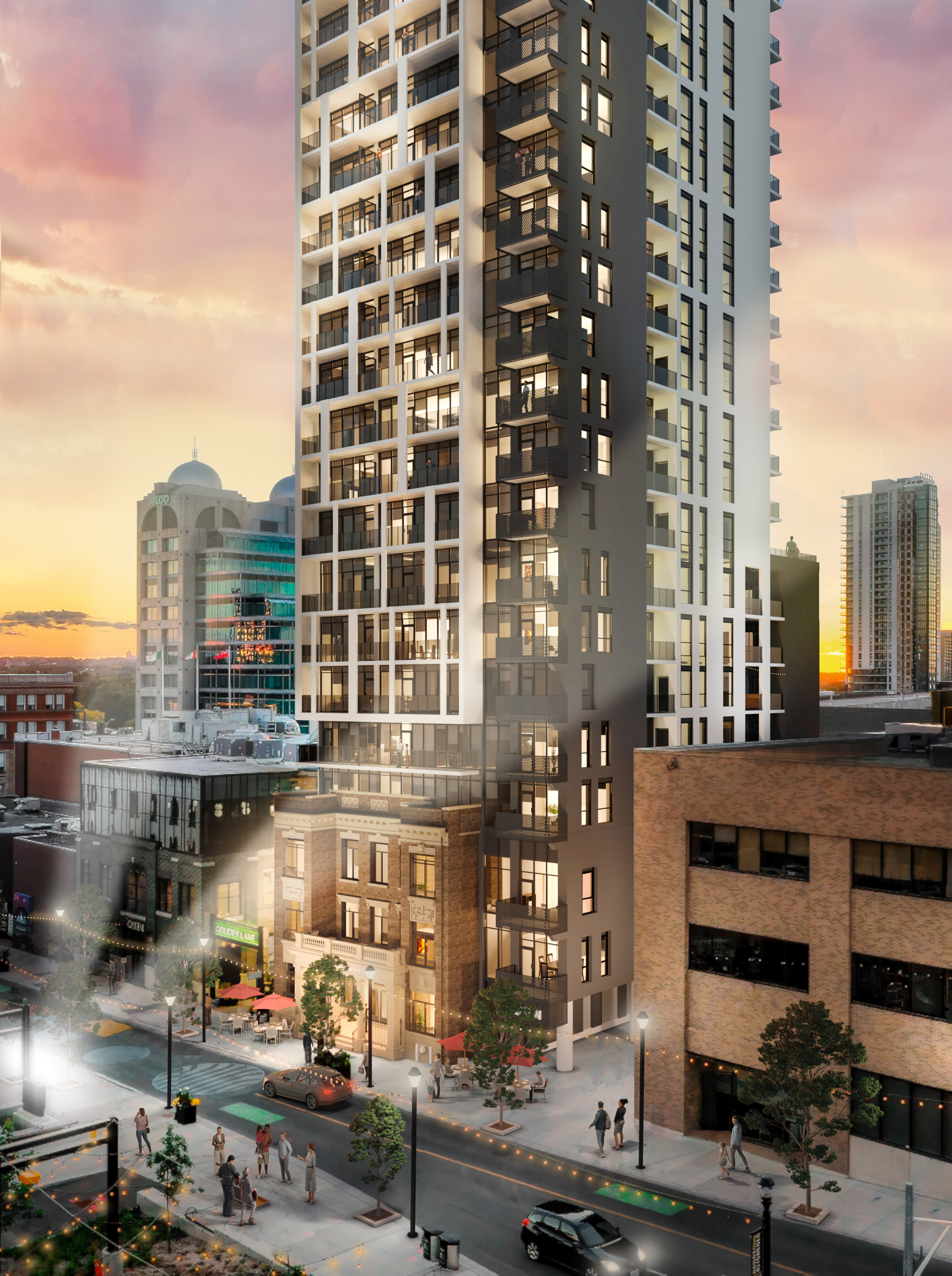
The convenience of Kitchenmate will be at Q.
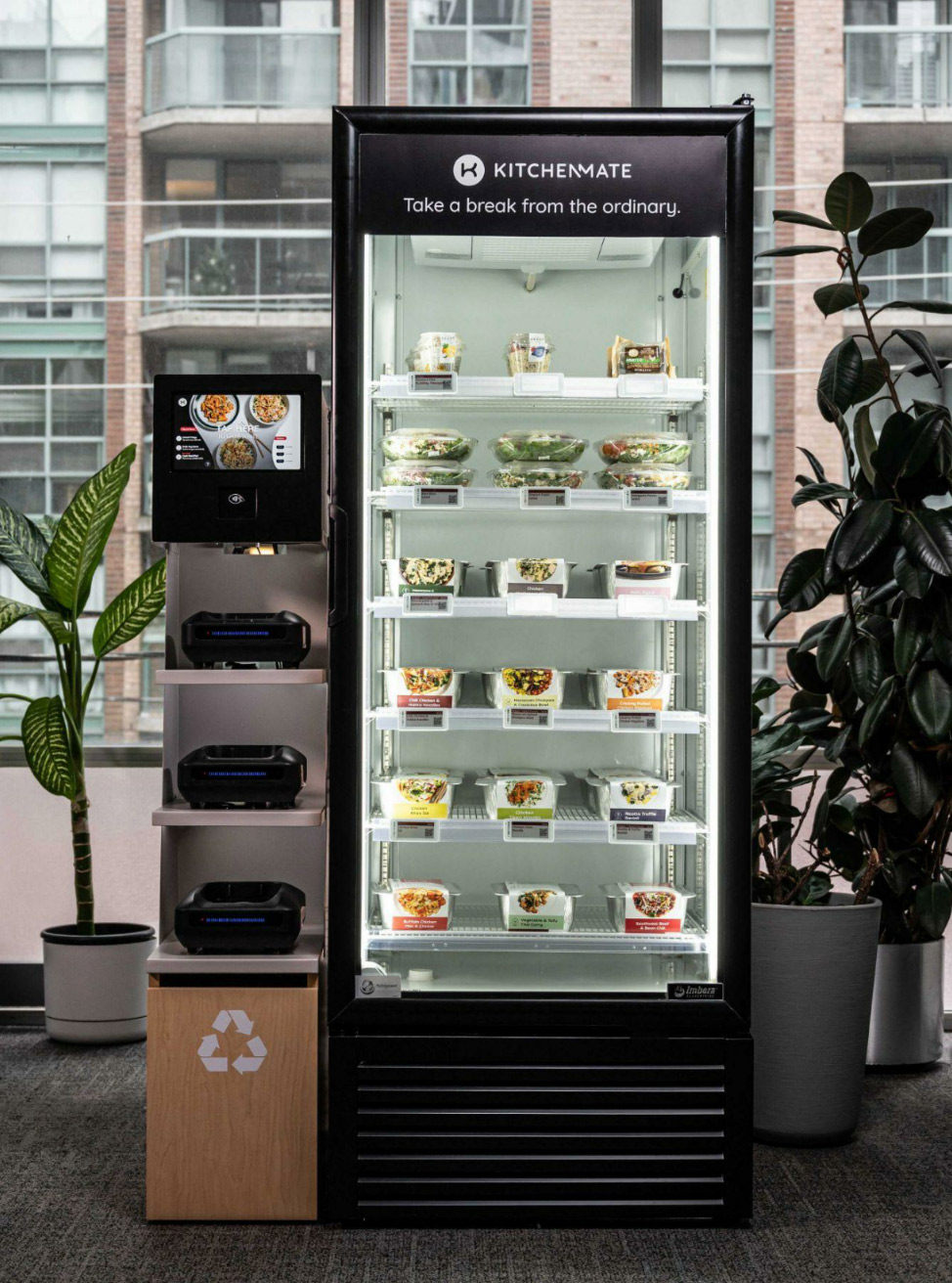
Take in the view below from your larger balcony.
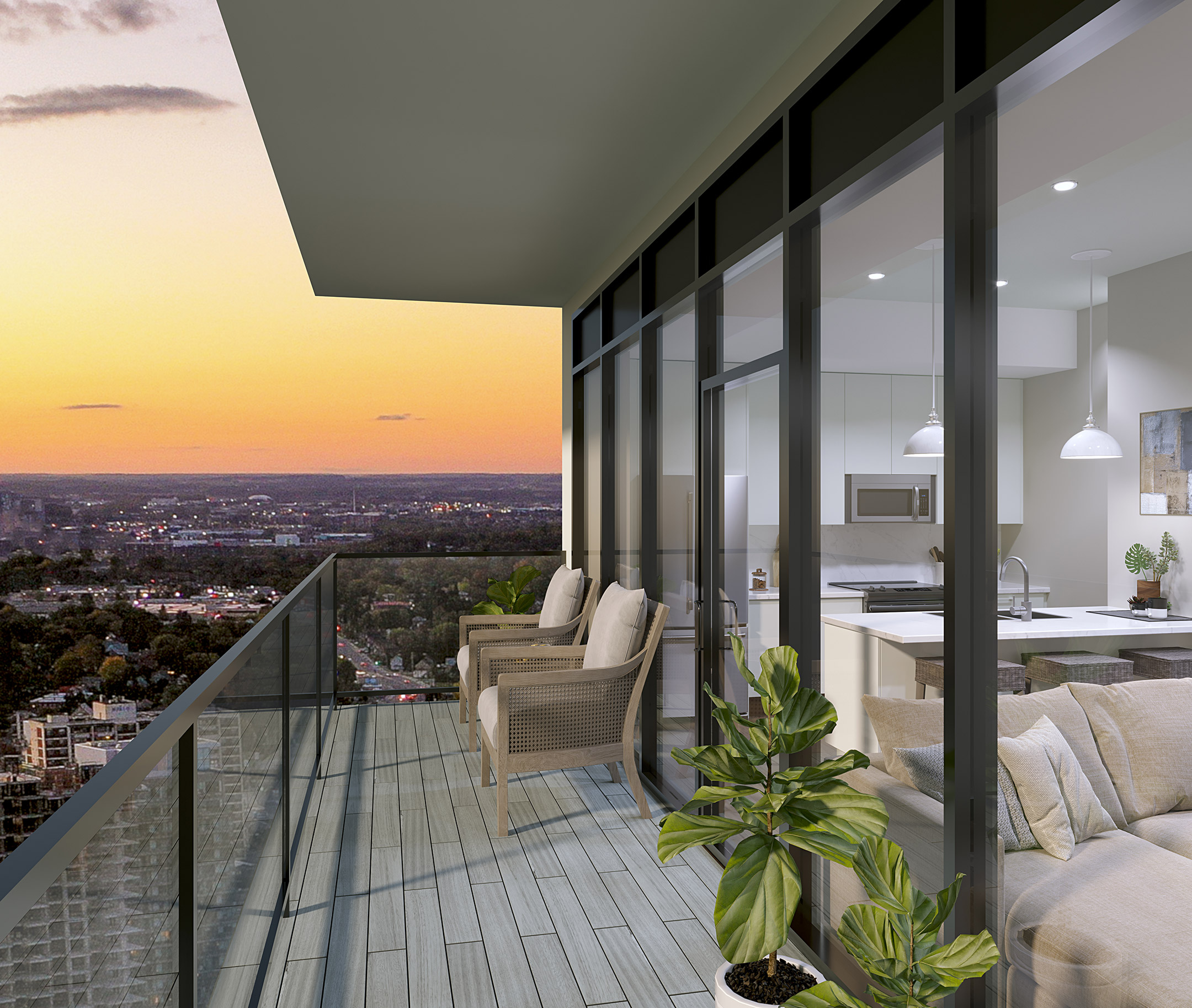
Planned community benefit space in Goudies Lane.
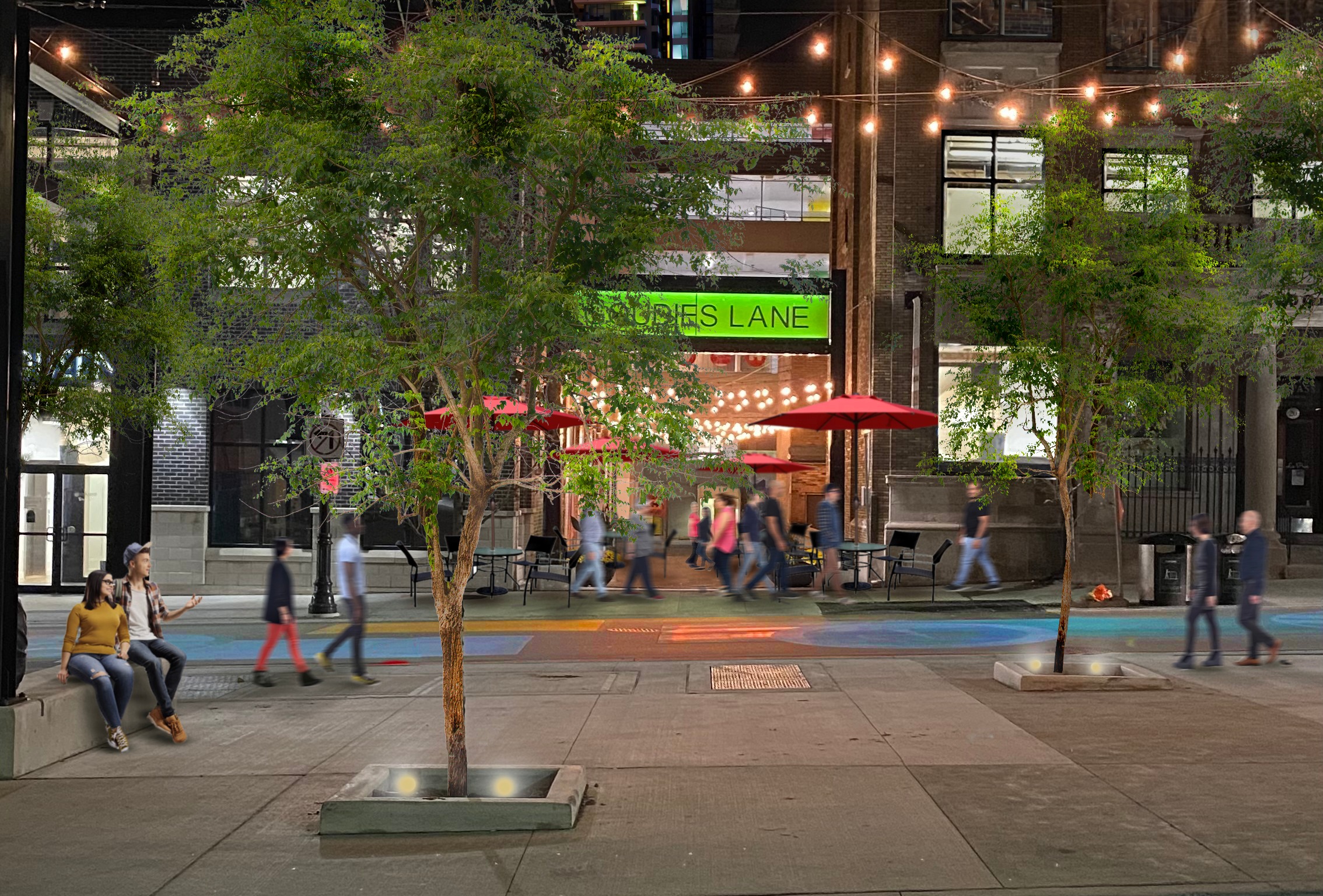
Hang out at the magnificent outdoor terrace and indoor social lounge.
